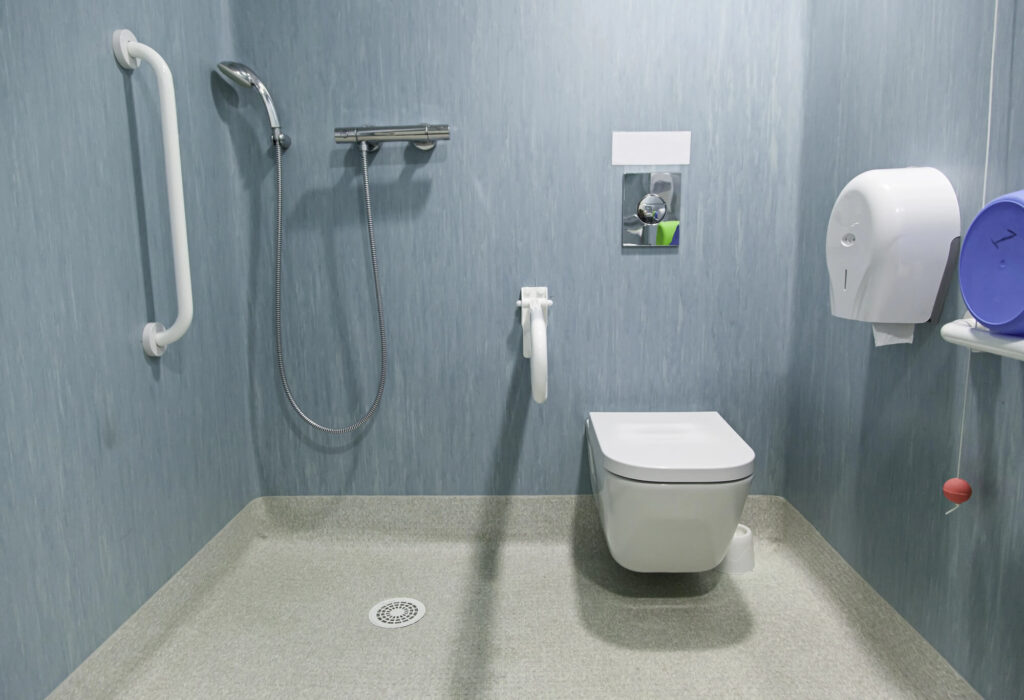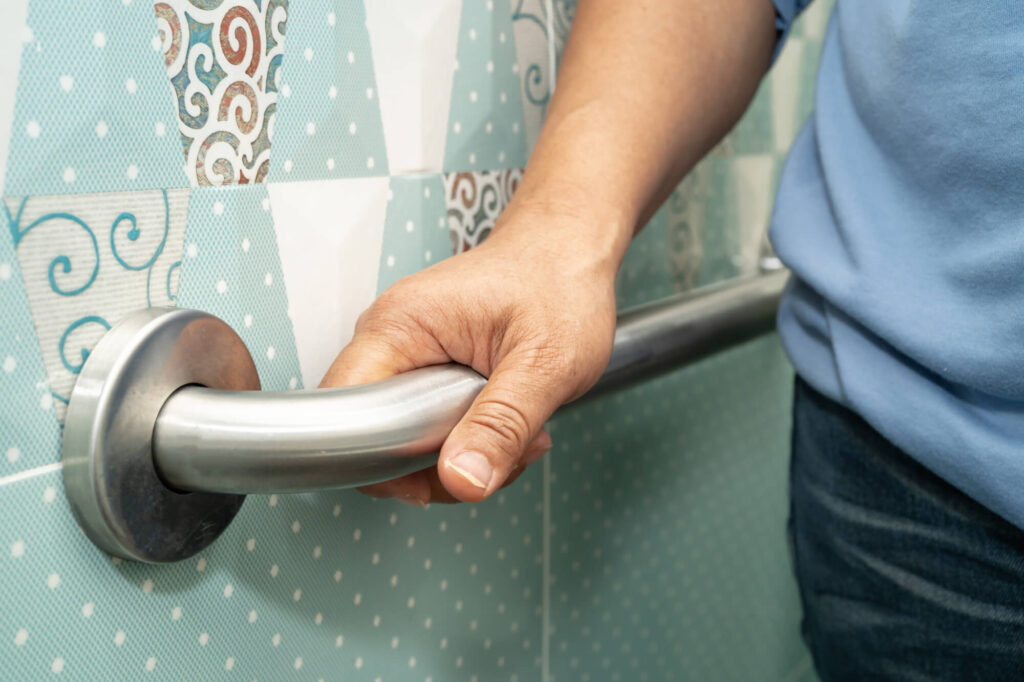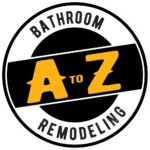Creating an accessible bathroom should be more than a checklist. You’ll need to foster comfort, independence, and safety for individuals with mobility challenges or those planning to age in place.
Whether you’re working on a bathroom accessibility project for a loved one, updating a public bathroom to meet ADA guidelines, or simply future-proofing your home with universal design, accessibility features benefit everyone.
Thoughtful bathroom remodeling with accessibility in mind can improve daily routines and reduce injury risks, especially for those facing mobility issues.
In this blog post, we’ll walk you through how to approach an accessible bathroom renovation: from smart planning and essential mobility aids to budget-friendly ideas and compliant features. Let’s start by understanding how to plan the space effectively.
Planning for an Accessible Bathroom Remodel
There are several questions to ask yourself before ordering a hand-held shower or hiring a professional bathroom remodeler to install a shower bench.
Consider the following key factors when looking to make your bathroom more accessible.
Evaluate Current Limitations and Needs
Before making decisions about fixtures or finishes, take time to evaluate the needs of the primary users. Are they experiencing mobility challenges, recovering from surgery, or planning for aging-in-place? For some, it may be as simple as installing grab bars and a raised toilet seat. For others, a complete curbless shower conversion or walk-in tub may be required.
In homes with multiple users, your design should strike a balance between accessibility and comfort for everyone.
Set Goals Based on Bathroom Use and Users
Is this a handicap accessible bathroom for full-time use? A powder room for guests? A public bathroom requiring full ADA compliance?
These distinctions influence both layout and product selection. For instance:
- Someone using a wheelchair might need a roll-in shower with a shower seat and a handheld shower spray
- A senior may benefit more from a walk-in shower with slip-resistant floors and sturdy toilet safety frames.
Clearly defined goals help prioritize what to include in your bathroom remodeling project and what upgrades to plan for later, especially if you’re working within a budget.
Incorporate Universal Design Principles
Universal design refers to prioritizing usability, safety, and flexibility without sacrificing style. Examples include:
- Wider doorways
- Zero-threshold showers
- Lever-style faucets
- Handheld showerheads
- Non-slip flooring
- Shower seating
With universal design principles, you’ll ensure that your bathroom renovation supports both current needs and future lifestyle changes, whether due to mobility aids, mobility issues, or other evolving circumstances.

Key Accessibility Features to Include
When planning a handicap bathroom, a few specific upgrades can make a huge difference in functionality, comfort, and safety. Whether you’re doing a complete bathroom renovation or just a partial remodel, these elements are central to improving accessibility.
Barrier-Free Showers and Roll-In Showers
Barrier-free showers are those that eliminate barriers for people using wheelchairs, walkers, or anyone with limited mobility. Walk-in showers, especially those with a zero-threshold or curbless entry, provide a smooth transition into the area under the shower head. There are even walk-in tubs as accessible options for those looking to soak and not only sit or stand up.
Similarly, roll-in showers have especially wide entries, proper drainage, and waterproof flooring, which are helpful for wheelchair accessibility or for users who need to stay seated while bathing.
Features to include:
- Non-slip tiles in the shower enclosure and floor
- A linear drain for better water control
- A fixed or fold-down shower seat or shower chair
- A hand-held shower head or handheld shower spray for flexibility
Some homeowners may also explore pre-fabricated units like those offered by brands such as Freedom Showers, which specialize in ADA-compliant solutions.
Grab Bars and Handrails
Grab bars are essential safety features in any accessible bathroom. Installed near the shower and shower seating, tub, and toilet, they provide support for transitioning between sitting and standing, and help prevent slips and falls.
Look for:
- Grab bars with non-slip textures
- ADA-compliant placement and installation
- Bars rated for the proper weight capacity
- Stylish finishes that complement your bathroom design
Toilet Accessibility Enhancements
The toilet area requires just as much attention. People with mobility challenges often benefit from a raised toilet seat, which reduces the strain on knees and hips. You can also install a toilet safety frame for added support on both sides.
If your bathroom remodeling project allows, consider adjusting the toilet seat height or installing a wall-mounted toilet for improved access. Adequate clearance around the toilet ensures it meets ADA guidelines and supports users who rely on mobility aids.
Vanity and Sink Considerations
The vanity and sink area is another crucial component of an accessible bathroom. From height to faucet type, every detail should support ease of use and comfort.
Lowered or Wall-Mounted Vanities
Traditional vanities are often too tall or bulky for individuals using wheelchairs. Consider installing a wall-mounted vanity or choosing one with a lowered height to allow room for leg clearance and easier reach.
Additional tips:
- Choose rounded edges to prevent injury
- Use smooth, easy-to-clean materials
- Incorporate accessible storage with pull-out drawers instead of cabinets
Sink and Faucet Accessibility
An undermount sink paired with a wall-mounted vanity keeps the surface streamlined and accessible. Single-handle or touchless faucets are preferable for people with arthritis or limited dexterity.
Ensure:
- Faucets are reachable from a seated position
- The sink’s height and depth comply with ADA recommendations
- Plumbing beneath the sink is insulated or protected to avoid burns
Flooring, Lighting, and Safety Elements
Your flooring and lighting choices play a critical role in maintaining safety and comfort in an accessible bathroom. These design features support better navigation, reduce fall risks, and create a more user-friendly environment for people with mobility challenges.
Non-Slip, Barrier-Free Flooring
Flooring should be both functional and safe. Barrier-free design calls for low-maintenance, non-slip surfaces that reduce the risk of slipping, especially in wet areas like showers or near sinks.
Key tips:
- Install non-slip tiles with textured finishes
- Avoid high-gloss materials that become slippery when wet
- Use vinyl, rubber, or slip-resistant ceramic tile for added grip
- Ensure the transition between flooring types is flush or beveled to prevent tripping
A curbless shower or zero-threshold shower should be integrated seamlessly with the rest of the floor, eliminating the need to step over a ledge, which is ideal for users with wheelchairs or walkers.
Bright and Well-Planned Lighting
A well-lit bathroom supports users with vision impairments or balance issues. Combine overhead lighting with task lighting to reduce shadows and ensure visibility across all areas.
Suggestions:
- Install motion-activated or dimmable lighting for convenience
- Place task lighting around the mirror and vanity for grooming tasks
- Ensure light switches are placed at an accessible height
Good lighting paired with high-contrast color schemes helps individuals identify surfaces, fixtures, and entry points with greater ease.

Budgeting and Prioritizing Accessibility Upgrades
Accessibility doesn’t have to mean a complete gut renovation. Smart planning and prioritization can help you achieve essential improvements, even on a limited budget.
Focus on High-Impact, Low-Cost Changes
When budget is a concern, start with upgrades that offer the greatest return in safety and convenience:
- Install grab bars and handrails; affordable and essential
- Swap out the existing showerhead for a handheld shower spray
- Add a raised toilet seat or toilet safety frame
- Use shower caddies and wall-mounted dispensers to reduce clutter
- Replace standard lighting with brighter, LED fixtures
These elements provide major benefits with minimal disruption or labor costs.
Plan for Long-Term Value
Larger investments, like a walk-in tub or zero-threshold shower, can be planned in stages. Prioritize based on current needs, but keep future mobility challenges in mind. This phased approach aligns with universal design principles and makes your bathroom more functional for all ages and abilities.
Some contractors offer financing options or packages tailored to accessible bathroom remodels. A well-executed bathroom accessibility project improves quality of life and protects your home’s long-term usability.
Working with Professionals to Ensure ADA Compliance
Creating a bathroom that meets accessibility needs involves precise planning, knowledge of ADA (Americans with Disabilities Act) guidelines, and a thoughtful approach to layout, materials, and installation. This is where working with experienced professionals becomes invaluable.
Americans with Disabilities Act (ADA) Standards
ADA-compliant bathrooms are designed to provide safe and usable spaces for individuals with disabilities or mobility issues. Whether you’re remodeling for aging-in-place or creating a handicap accessible bathroom for a loved one, ADA standards offer clear and measurable requirements that help guide a successful project.
Key ADA considerations include:
- Toilet clearance: At least 60 inches of clear space around the toilet.
- Turning radius: 60-inch diameter circle to allow wheelchairs to turn freely.
- Countertop and sink height: Between 29 and 34 inches, with knee clearance for wheelchair access.
- Shower access: Roll-in shower or curbless shower design, equipped with a shower seat and grab bars.
- Toilet seat height: Between 17 and 19 inches, often paired with a raised toilet seat or toilet safety frame.
Adhering to ADA guidelines ensures safety and functionality and also boosts resale value, especially in multigenerational households or for prospective buyers concerned with accessibility.
Importance of Professional Assessment
While DIY improvements can help in the short term, a full bathroom accessibility project benefits from a professional evaluation of space, structure, plumbing, and electrical systems. An experienced bathroom remodeling contractor will assess your bathroom layout to ensure compliance with accessibility standards and suggest cost-effective ways to implement changes.
Whether you’re installing a walk-in shower, repositioning plumbing for a shower enclosure, or planning a complete barrier-free design overhaul, expert insight ensures your project meets the highest standards of function, safety, and design integrity.
Creating a Safe and Comfortable Bathroom for Everyone
Enhancing bathroom accessibility is about crafting a space that respects independence, supports mobility, and improves day-to-day quality of life. From installing grab bars and handheld showerheads to transforming a traditional bath into a roll-in shower with zero-threshold access, every upgrade can make a meaningful impact.
If you’re ready to start your accessible bathroom remodeling journey, the experienced team at A to Z Bathroom Remodeling is here to help. We will help with barrier-free renovations that are not only functional but beautifully crafted.
Contact us to bring your design vision to life with expert planning, quality craftsmanship, and outstanding customer service.
